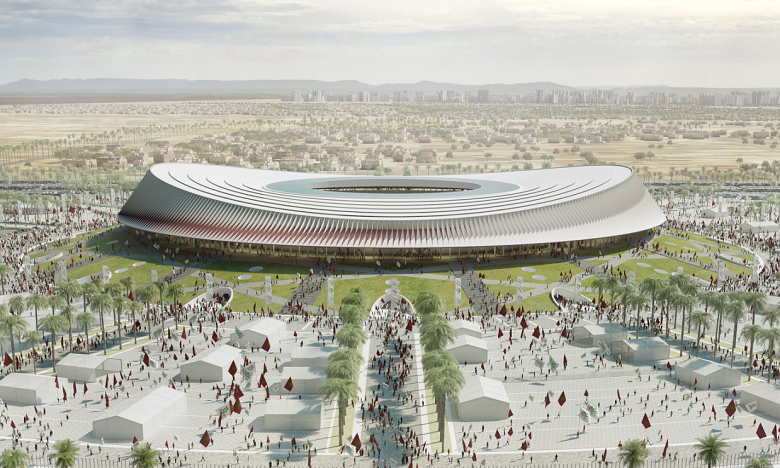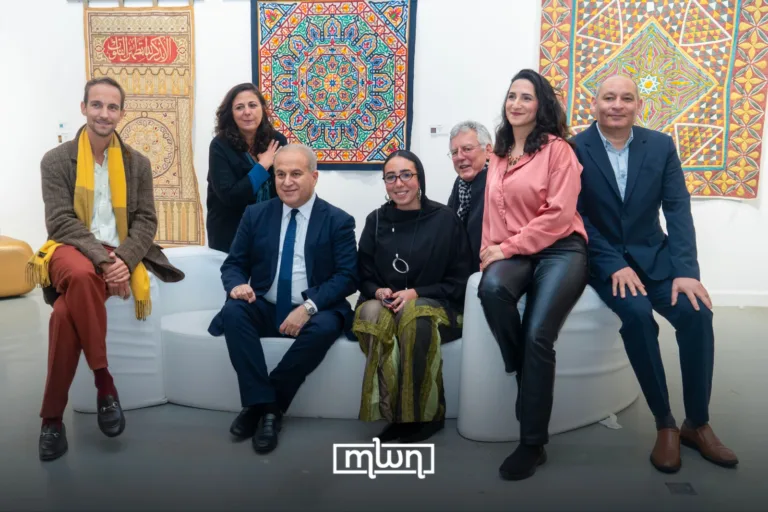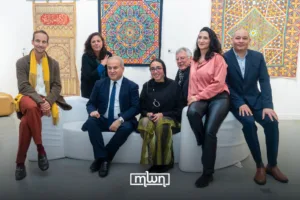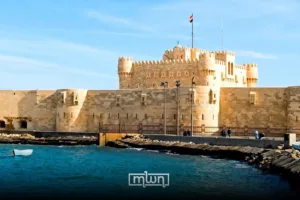Rabat – The consortium led by Moroccan architect Tarik Oualalou has won the architecture competition for the future Grand Casablanca Stadium.
Moroccan authorities preselected twelve candidates after reviewing technical and administrative files, official reports have indicated, adding that the winning team included Populous Ltd, a British agency with world-renowned stadium projects, and ME Engineers Ltd, a global leader in sports design and lighting.
Of the twelve candidates who had applied for the design, technical study and supervision of the construction of the Grand Stade de Casablanca, the National Company for the Production and Management of Sports Equipment Sonarges had selected seven before the end of this first phase.
Australia’s Rider Levett Bucknall and Italy’s Maffeis Engineering SPA, the other members of the selected consortium, have experience with major projects like the Lusail Sports Arena, the United Arab Emirates’ Khalifa Stadium, the Stade de la Meinau in France, and Heathrow International Airport in London.
Tarik Oualalou’s consortium won the contract after proposing a fee rate of 5.70%, which represents an estimated cost of services of approximately MAD 199 million (almost $20 million).
The Grand Casablanca Stadium will be built in line with the most contemporary regulations of international football, notably the FIFA 2030 criteria. It is designed to have a maximum seating capacity of 115,000 to serve all mass sports and cultural organizations and events.
Read also: Not All Business: A Guide to Casablanca’s Art Scene
Located near Benslimane Airport, the proposed Grand Stade site is 38 kilometers from Casablanca and 18 kilometers from Mohammedia in the commune of Mansouria in the province of Benslimane.
The Grand Stade de Casablanca development deal was signed on October 20, 2018, and the highest estimated budget for the project is MAD 5 billion ($500 million).
Located on an expansive 100-hectare site, the project will include the Grand Stade and its supporting infrastructure, as well as ancillary projects and services. The project may eventually be expanded or redeveloped with the available land.
The stadium will include a FIFA-approved grass pitch, covered stands with a capacity of 115,000 seats, as well as ancillary facilities for athletes, officials, operators, organizers, and spectators.
In addition to these features, the project also includes the construction of a public assembly hall, dressing rooms, medical services, media centers, secure parking lots for officials and players, and one area designated for the general public.
Additional facilities include ticketing, accreditation, broadcasting and volunteer centers, as well as four FIFA-approved training pitches and adjacent parking lots.
















